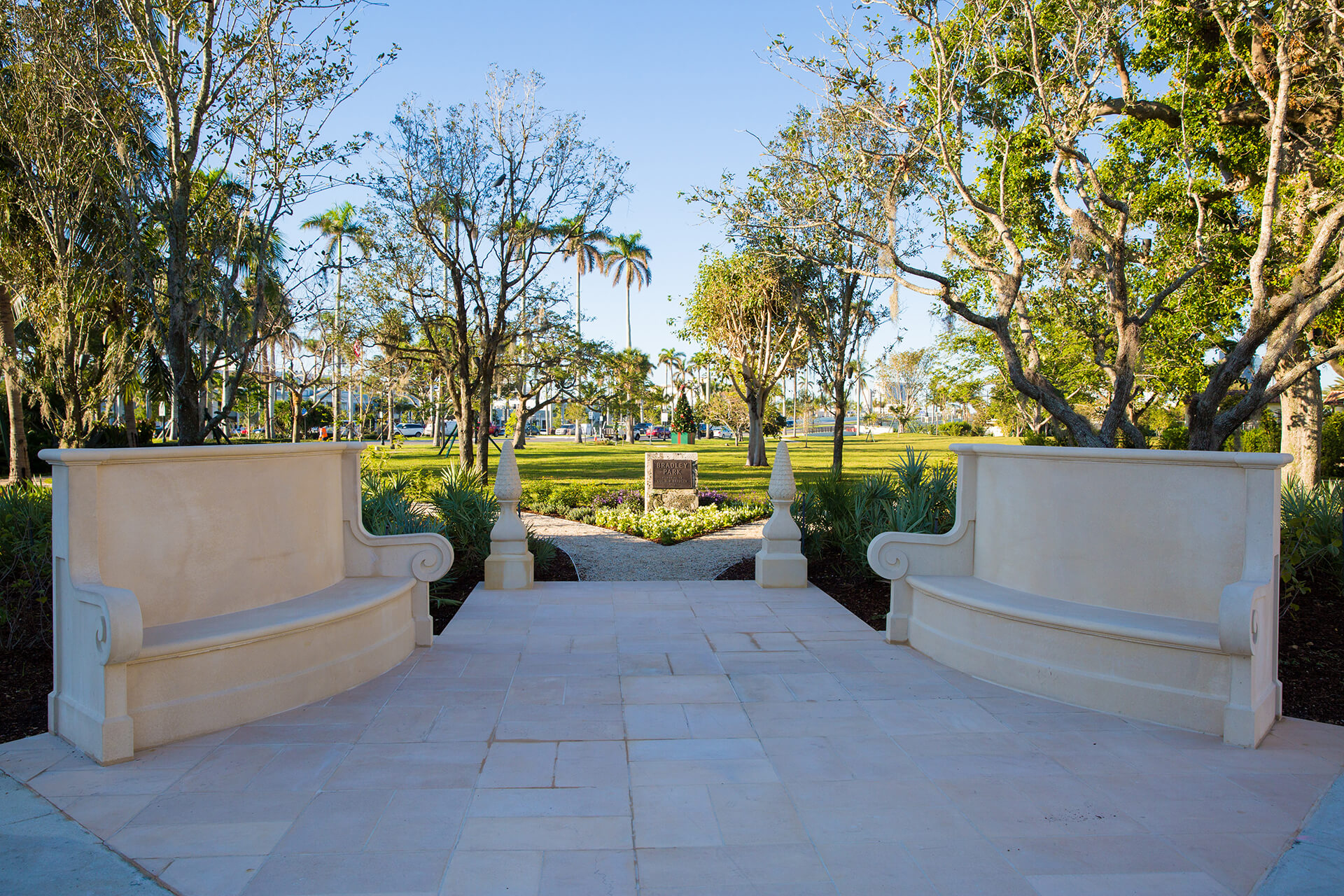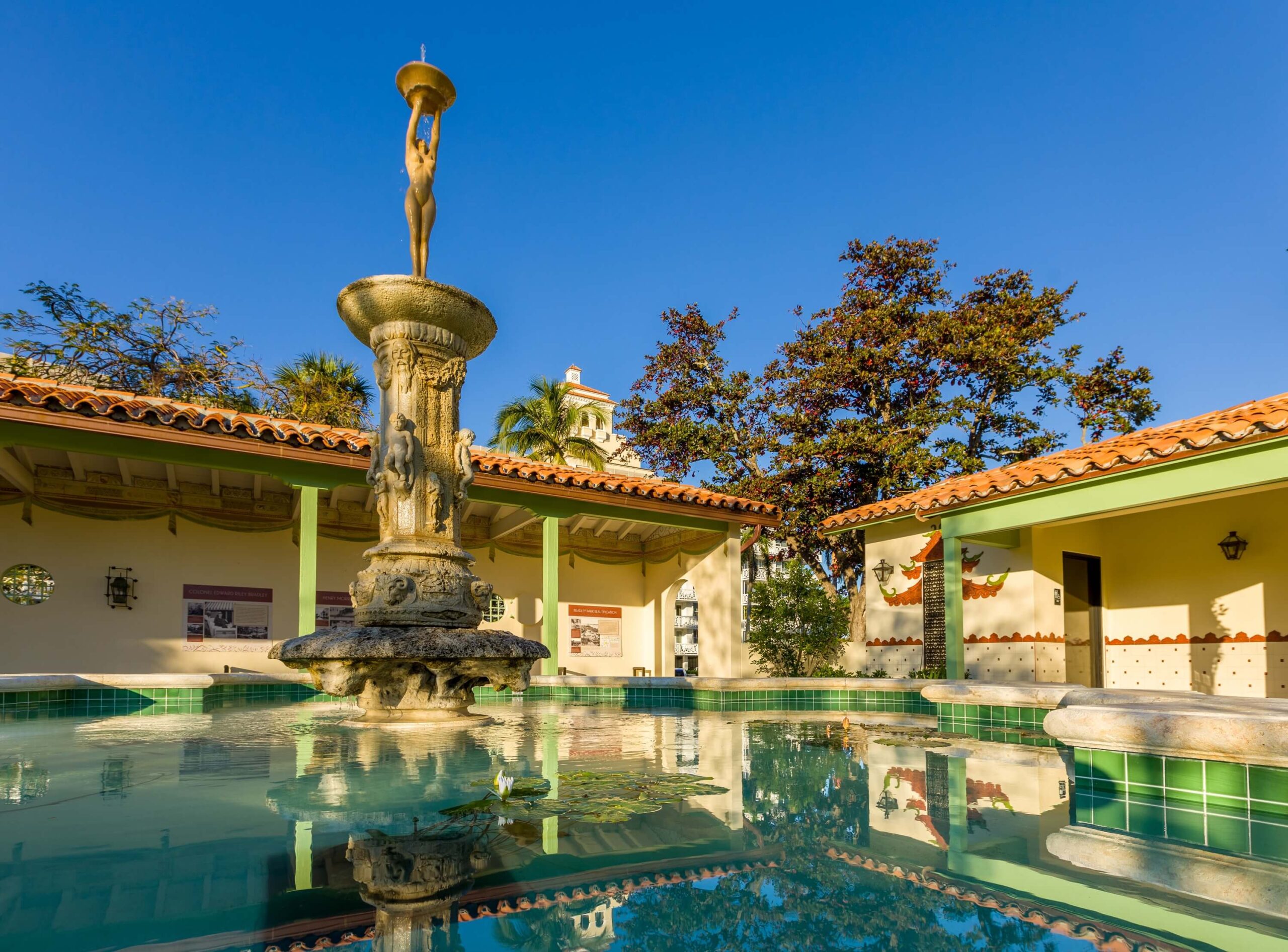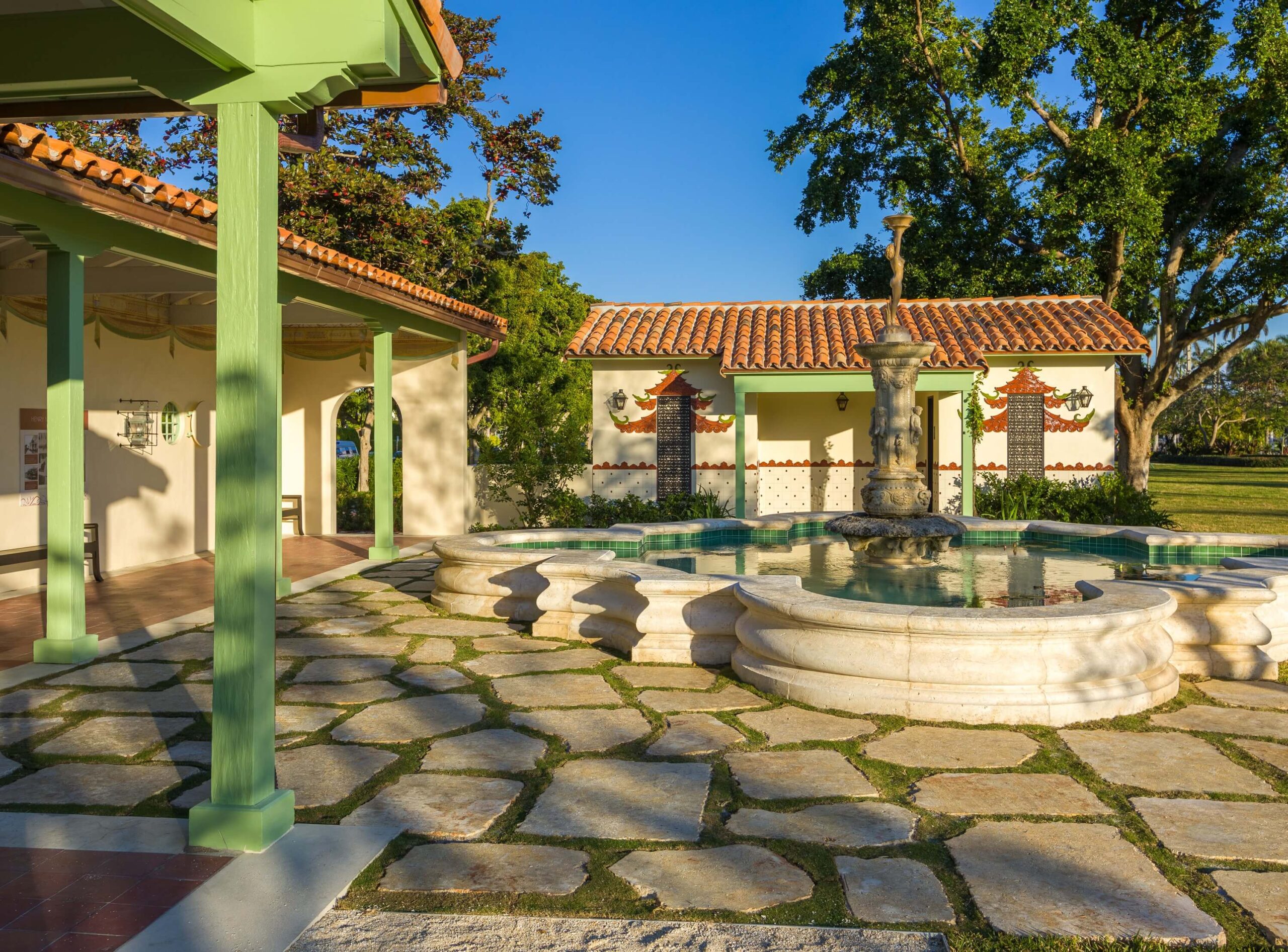Completed in December of 2017, the Preservation Foundation of Palm Beach’s $2.7 million beautification project at Bradley Park was the result of a public-private partnership with the Garden Club of Palm Beach and Town of Palm Beach. The project activates a formerly underutilized 4.4-acre public park located on the town’s historic main street and showcases its historic and natural features.
Formerly the location of Colonel E. R. Bradley’s Beach Club and personal residence, the land was donated to the town in 1946. The Gilded Age buildings were demolished with the exception of the historic tea house and Artemis fountain. Previously lacking a comprehensive landscape design, the refreshed park is now a gathering place and a source of pride for the community that marks the northernmost entrance to the town. The project encompasses every aspect of the Preservation Foundation’s mission to preserve the architectural and cultural heritage and unique scenic quality of Palm Beach.


Enhancements include a quarter-mile-long meandering crushed shell path that incorporates benches and leads pedestrians through a series of garden rooms separated by tall Podocarpus hedges. The historic tea house was restored and a broken coral stone terrace installed with a restored Artemis Fountain at its center. An existing restroom east of the tea house was demolished and replaced with a new facility. Chinese screens and hand-made tiles decorate the facade and reference the Chinese fireplace located inside the tea house.
Five interpretive panels were installed inside the tea house to educate visitors on the history of Palm Beach. The history of Palm Beach’s indigenous people is recognized for the first time on the island with this installation. Local students were also able to participate in an archaeological dig during the project. The four additional panels cover the early pioneers, Standard Oil tycoon Henry Flagler, Colonel E. R. Bradley and the Preservation Foundation’s beautification project.

Increasing accessibility, a new entrance was added to the northeast corner of the park to mirror the existing entrance at the southeast corner. The Lake Trail was extended along the existing sea wall and an overlook structure, inspired by the demolished Casa Bendita tennis pavilion, constructed. Permanent open space, dedicated by this project in the center of the park, was leveled and resodded. A collection of shade trees, additional landscaping and lighting completes the project.
